24280 Crestley Drive, Corona, CA 92883
-
Listed Price :
$750,000
-
Beds :
2
-
Baths :
2
-
Property Size :
1,993 sqft
-
Year Built :
2019
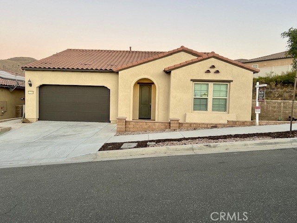
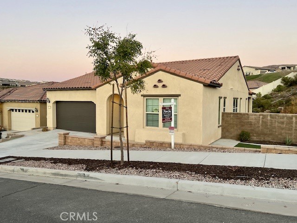
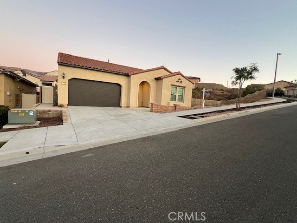
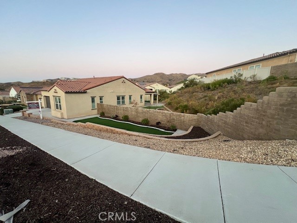
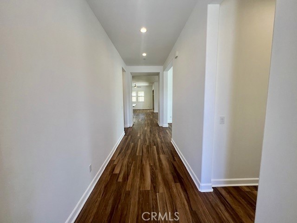
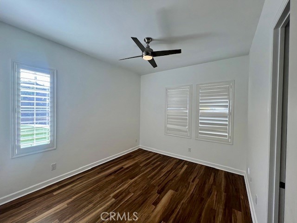
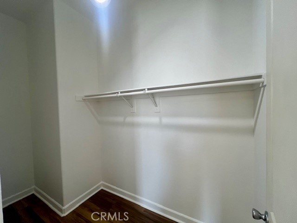
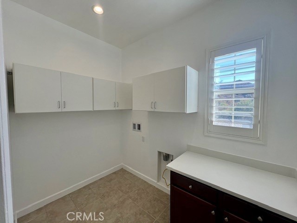
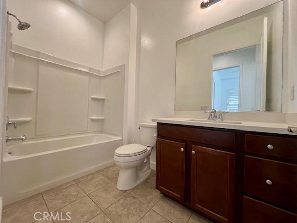
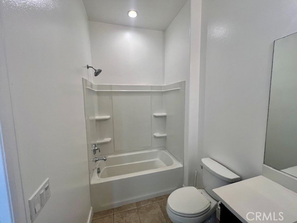
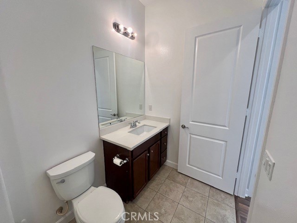
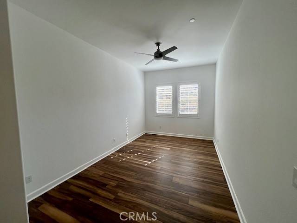
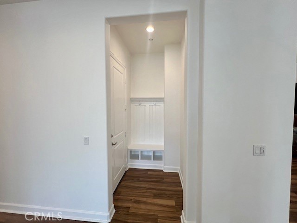
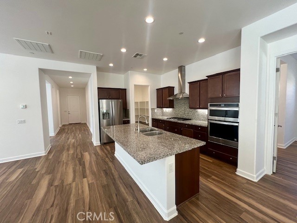
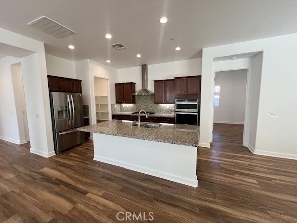
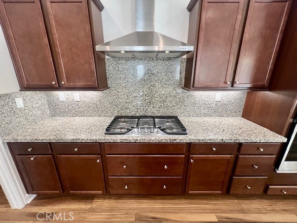
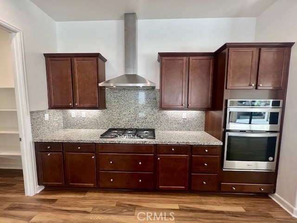
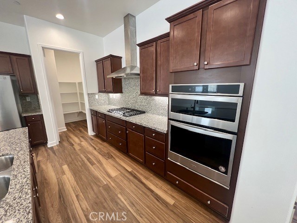
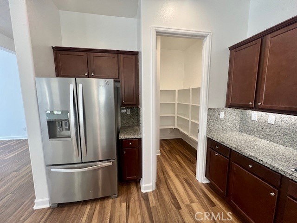
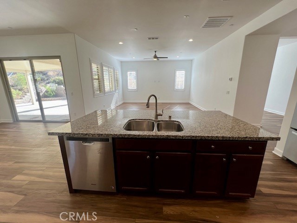
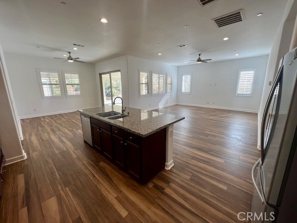
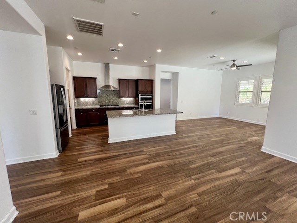
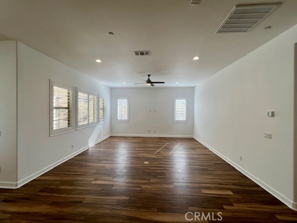
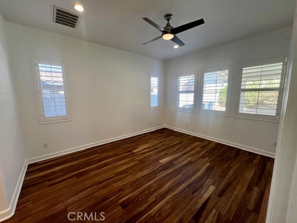
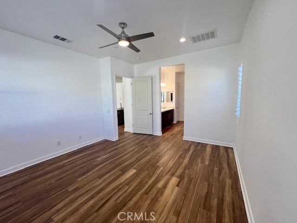
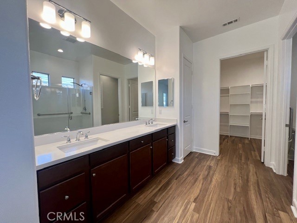
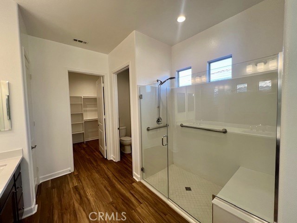
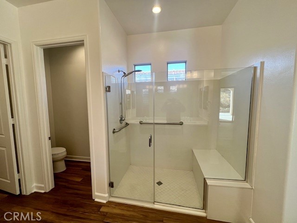
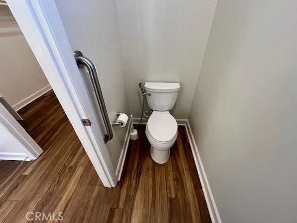
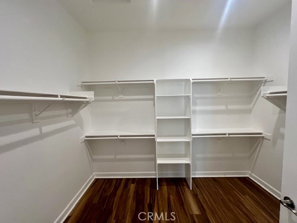
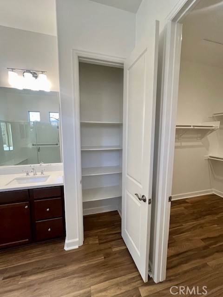
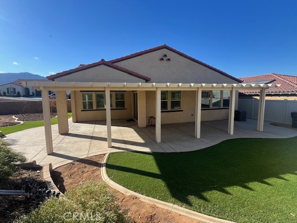
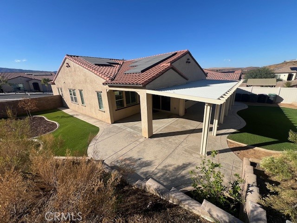
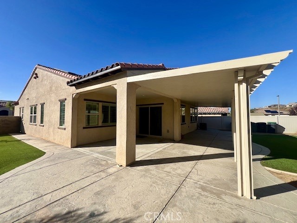
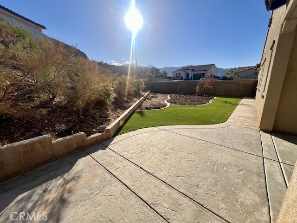
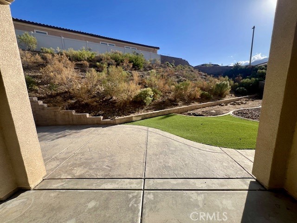
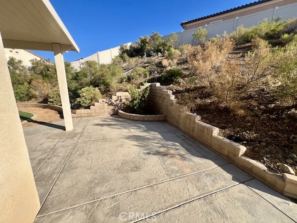
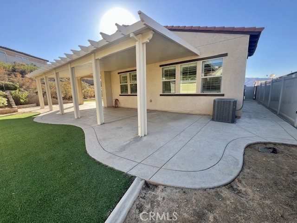
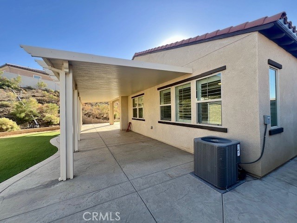
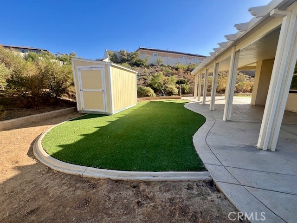
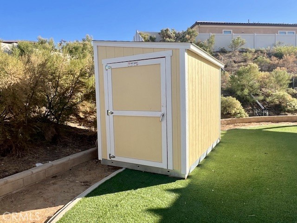
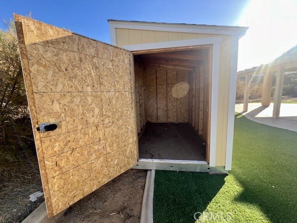
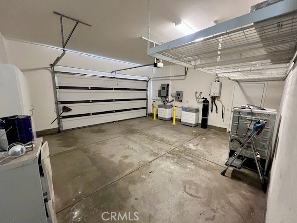
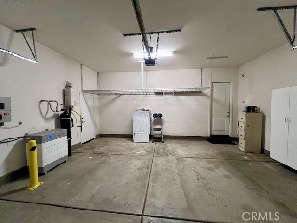
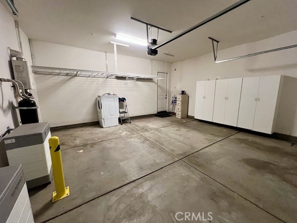
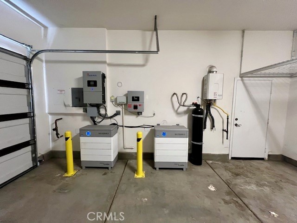
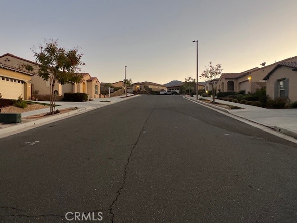
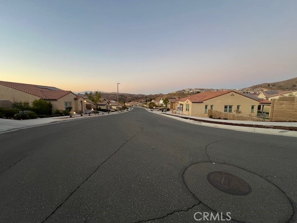
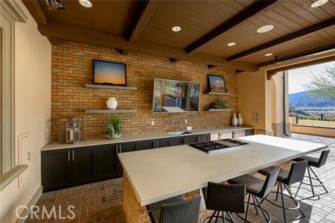
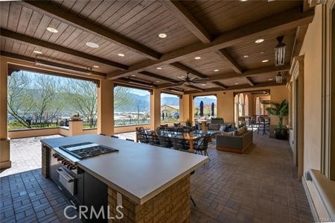
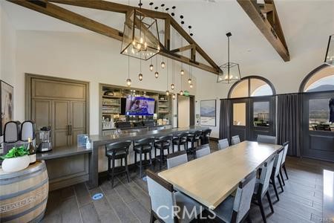
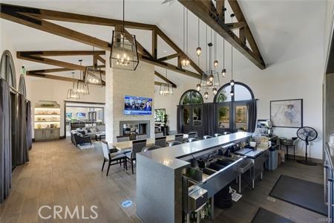
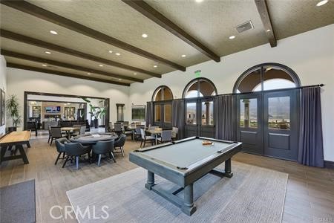
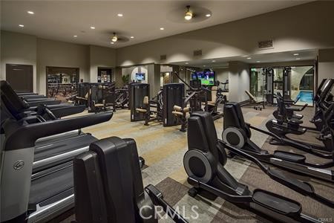
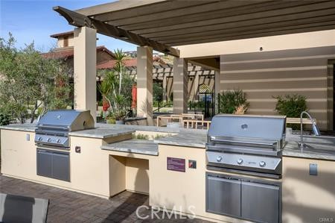
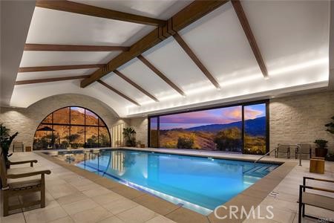
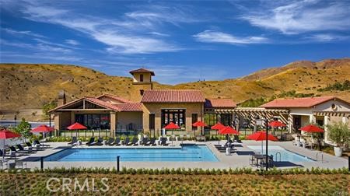
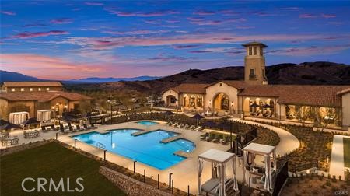
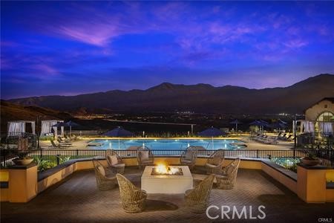
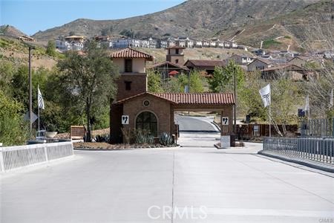
Property Description
*Price Reduction! Very Motivated Seller Submit All Offers* Come and see this Beautiful well appointed Corona single story home in the 55+ Community Of Terramor. This 2 bedroom with den, 2 bathroom home is a spacious 1,993 square feet and enjoys an open floor plan. Upon entry there is a bedroom, full bathroom and den which could be a third bedroom to the right of the long entry hallway. Bright open kitchen with granite countertops, breakfast bar, center island and walk-in pantry overlooking the large family room and dining room. The primary bedroom features a walk-in closet, dual sinks and a spacious shower in the primary bathroom. Interior laundry room. New interior paint. Laminate wood flooring and ceiling fans throughout. Paid Solar System and Back-Up Battery. Sliding glass door off dining room leading to a large landscaped private backyard with stamped concrete and patio cover. Located on a 13,504 square foot lot close to freeways, restaurants, Tom’s Farms and Dos Lagos shopping centers. This very quiet desirable community offers two HOA community clubhouses, gym, outdoor pool and spa, indoor saltwater pool, bocce ball, pickle ball and miles of walking trails. Welcome to the neighborhood! Don't miss your opportunity to own this Lovely Home!!
Interior Features
| Laundry Information |
| Location(s) |
Washer Hookup, Gas Dryer Hookup, Laundry Room |
| Kitchen Information |
| Features |
Granite Counters, Kitchen Island, Kitchen/Family Room Combo, Walk-In Pantry |
| Bedroom Information |
| Features |
All Bedrooms Down |
| Bedrooms |
2 |
| Bathroom Information |
| Features |
Dual Sinks, Enclosed Toilet, Full Bath on Main Level, Tub Shower, Walk-In Shower |
| Bathrooms |
2 |
| Flooring Information |
| Material |
Laminate |
| Interior Information |
| Features |
Breakfast Bar, Block Walls, Ceiling Fan(s), Separate/Formal Dining Room, Granite Counters, High Ceilings, Open Floorplan, Pantry, Recessed Lighting, All Bedrooms Down, Entrance Foyer, Main Level Primary, Primary Suite, Walk-In Pantry, Walk-In Closet(s) |
| Cooling Type |
Central Air |
| Heating Type |
Central |
Listing Information
| Address |
24280 Crestley Drive |
| City |
Corona |
| State |
CA |
| Zip |
92883 |
| County |
Riverside |
| Listing Agent |
DWAYNE RICHARDSON DRE #00975301 |
| Courtesy Of |
PRIME TIME REAL ESTATE & FIN |
| List Price |
$750,000 |
| Status |
Active |
| Type |
Residential |
| Subtype |
Single Family Residence |
| Structure Size |
1,993 |
| Lot Size |
13,504 |
| Year Built |
2019 |
Listing information courtesy of: DWAYNE RICHARDSON, PRIME TIME REAL ESTATE & FIN. *Based on information from the Association of REALTORS/Multiple Listing as of Feb 27th, 2025 at 1:41 PM and/or other sources. Display of MLS data is deemed reliable but is not guaranteed accurate by the MLS. All data, including all measurements and calculations of area, is obtained from various sources and has not been, and will not be, verified by broker or MLS. All information should be independently reviewed and verified for accuracy. Properties may or may not be listed by the office/agent presenting the information.




























































