1412 Vancouver, Burlingame, CA 94010
-
Listed Price :
$4,350,000
-
Beds :
4
-
Baths :
5
-
Property Size :
2,796 sqft
-
Year Built :
2016
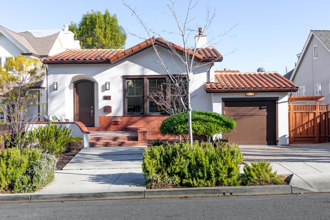
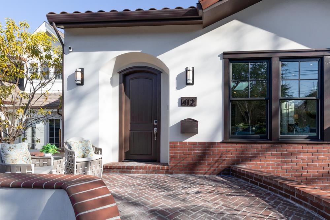
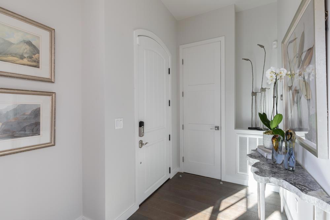
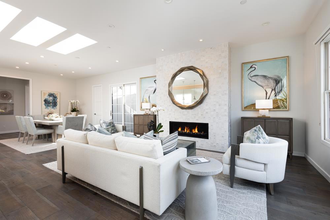
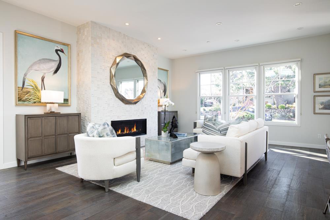
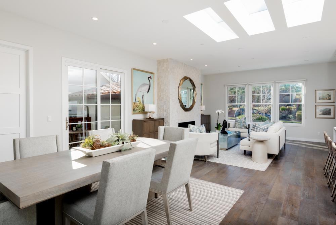
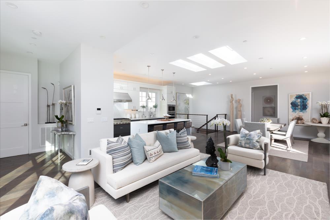
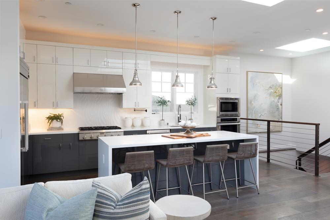
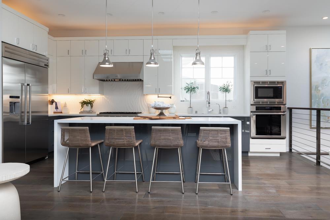
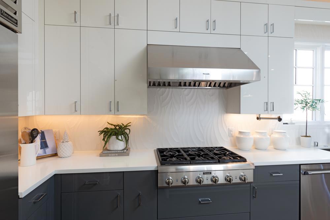
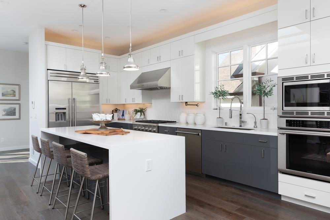
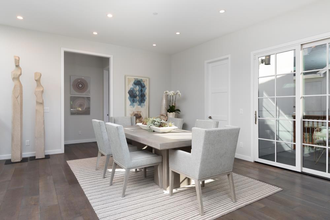
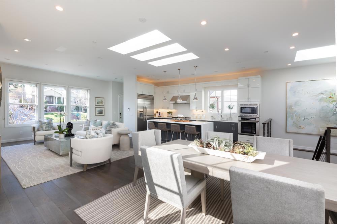
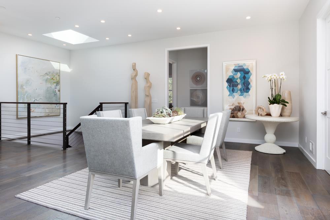
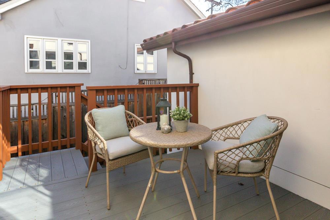
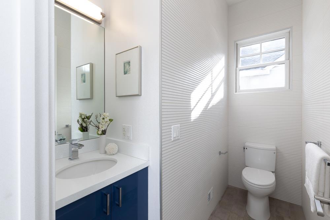
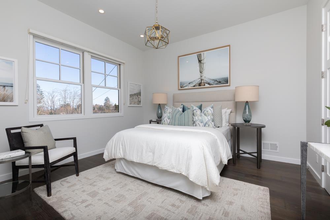
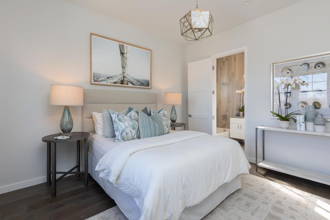
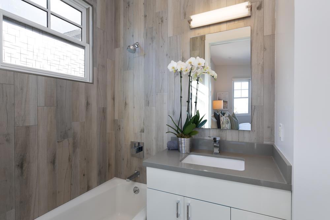
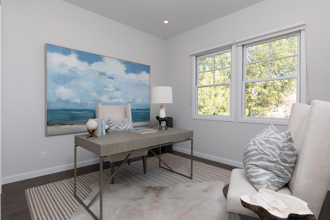
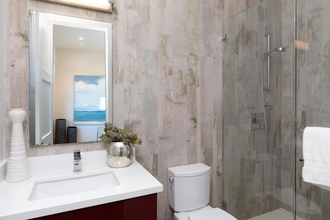
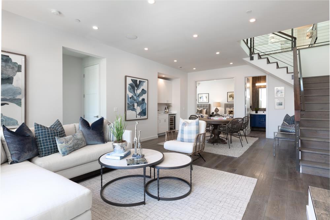
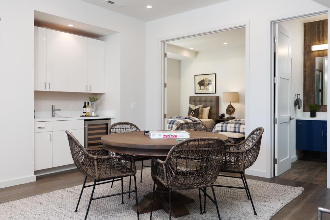
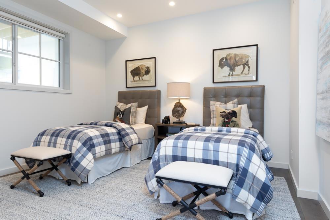
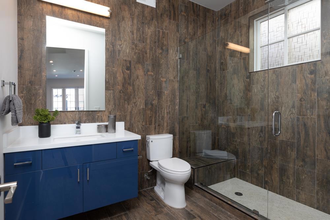
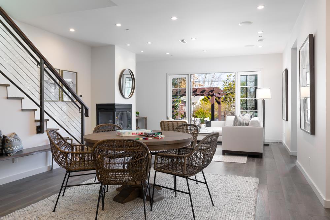
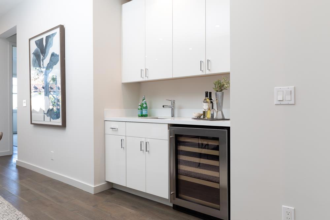
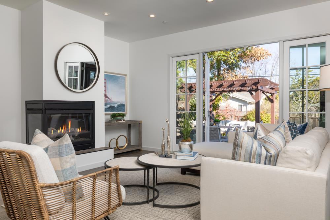
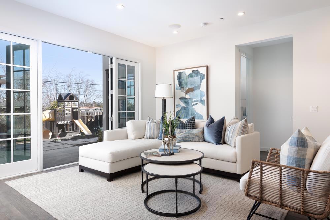
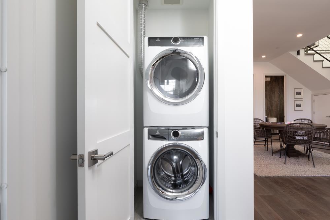
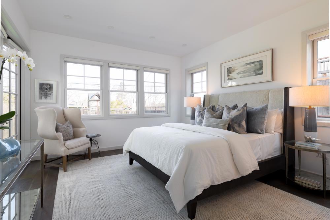
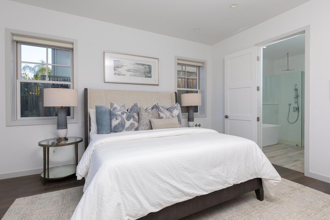
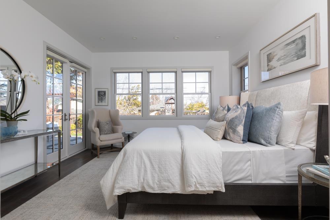
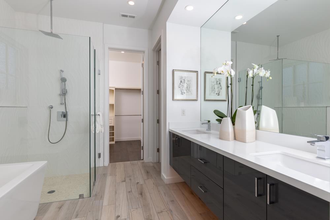
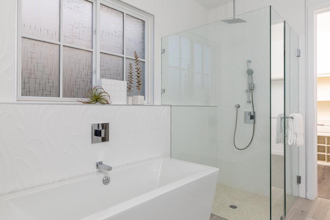
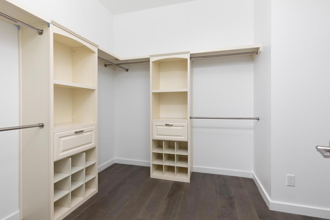
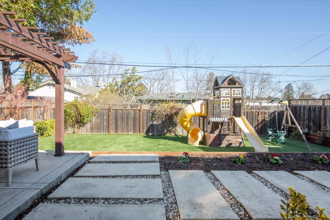
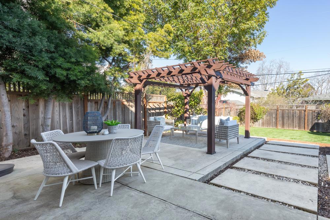
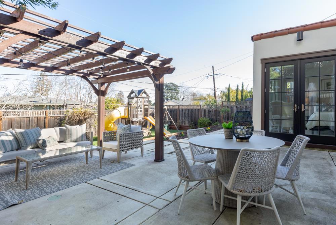
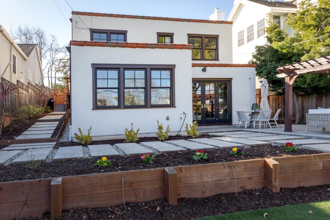
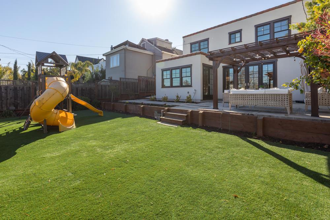
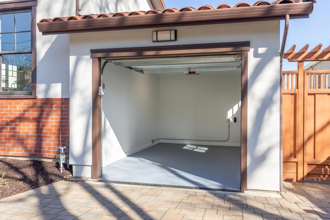
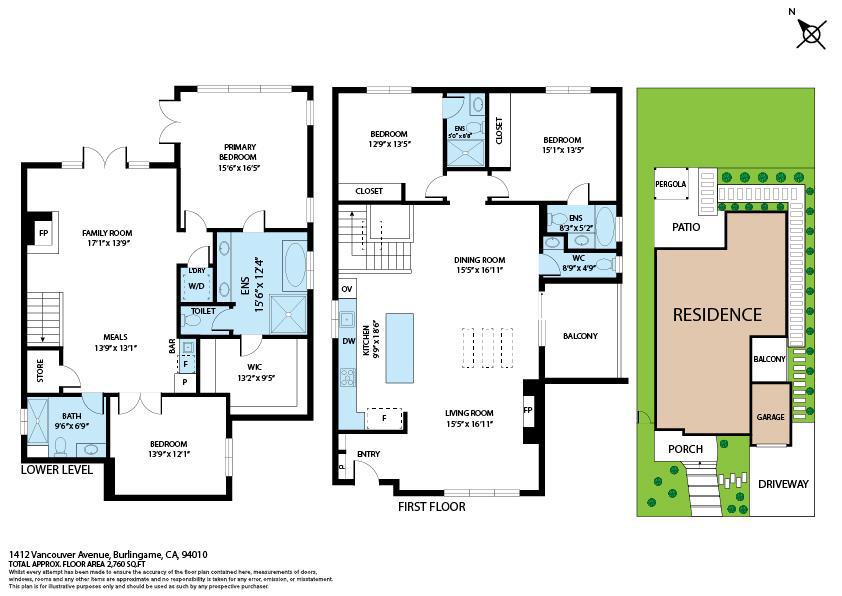
Property Description
Reimagined and substantially rebuilt in 2016, this stunning Mediterranean honors the Burlingame of old with its charming facade, while offering a modernized interior designed for contemporary living. With big, open, light-filled spaces, 10' high ceilings, a flexible floor plan, and high quality finishes throughout, this home is a rare opportunity for the discerning buyer. Featuring 4 bedrooms (two on each level), 4.5 bathrooms (three en suite), a gourmet kitchen with Thermador Professional Series appliances and a beautiful island for gatherings with friends and family, plus great rooms on both levels, complete with cozy fireplaces. The lower level great room and luxe primary suite both have French doors that lead to the private backyard, which offers areas for dining, lounging and playing. The single car garage is clean as a whistle and has a level 2 outlet for convenient car charging. Located in the heart of Burlingame's coveted Easton Addition neighborhood. Don't miss this beauty!
Interior Features
| Laundry Information |
| Location(s) |
Gas Dryer Hookup |
| Kitchen Information |
| Features |
Kitchen Island |
| Bedroom Information |
| Bedrooms |
4 |
| Bathroom Information |
| Features |
Bidet, Dual Sinks |
| Bathrooms |
5 |
| Flooring Information |
| Material |
Tile, Wood |
| Interior Information |
| Features |
Breakfast Bar |
| Cooling Type |
None |
Listing Information
| Address |
1412 Vancouver |
| City |
Burlingame |
| State |
CA |
| Zip |
94010 |
| County |
San Mateo |
| Listing Agent |
Sandra Yie DRE #01927512 |
| Courtesy Of |
Compass |
| List Price |
$4,350,000 |
| Status |
Active |
| Type |
Residential |
| Subtype |
Single Family Residence |
| Structure Size |
2,796 |
| Lot Size |
6,000 |
| Year Built |
2016 |
Listing information courtesy of: Sandra Yie, Compass. *Based on information from the Association of REALTORS/Multiple Listing as of Feb 24th, 2025 at 3:23 PM and/or other sources. Display of MLS data is deemed reliable but is not guaranteed accurate by the MLS. All data, including all measurements and calculations of area, is obtained from various sources and has not been, and will not be, verified by broker or MLS. All information should be independently reviewed and verified for accuracy. Properties may or may not be listed by the office/agent presenting the information.











































