610 Walker Drive, Mountain View, CA 94043
-
Listed Price :
$3,400,000
-
Beds :
N/A
-
Baths :
-
Property Size :
N/A sqft
-
Year Built :
1964
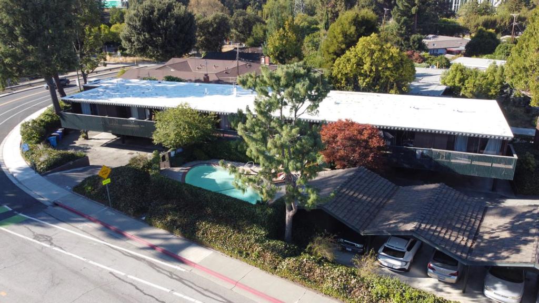
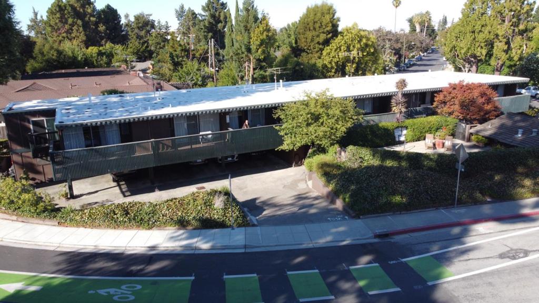
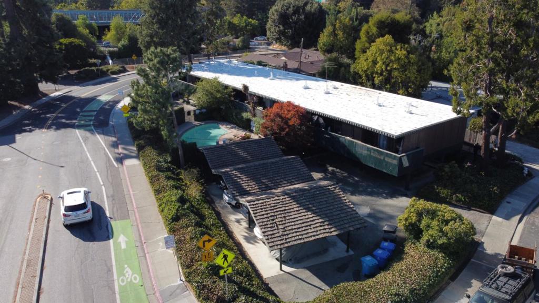
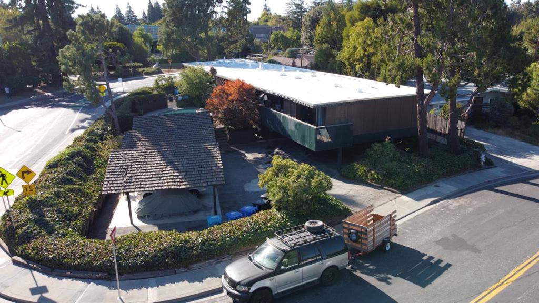
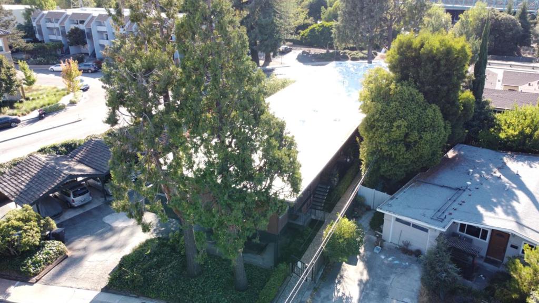
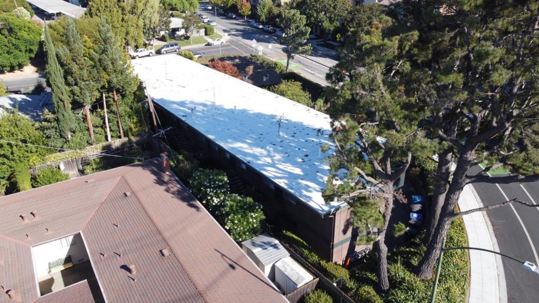

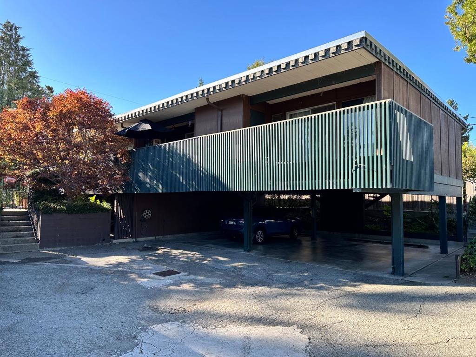
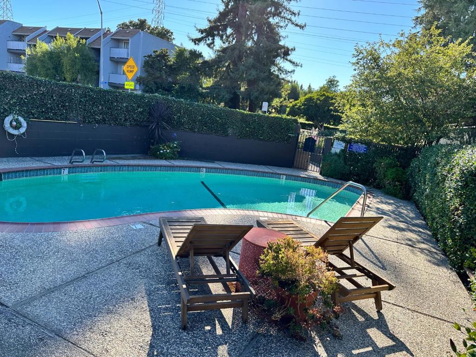
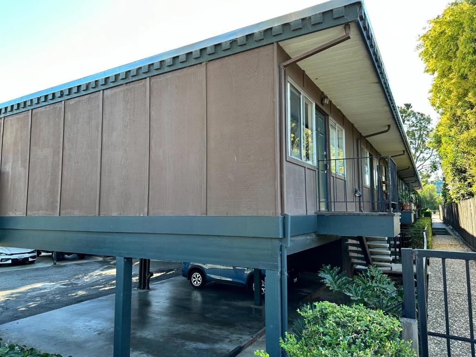
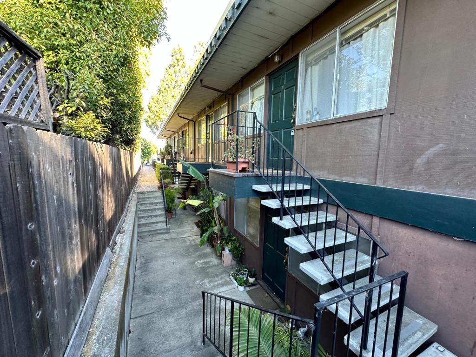
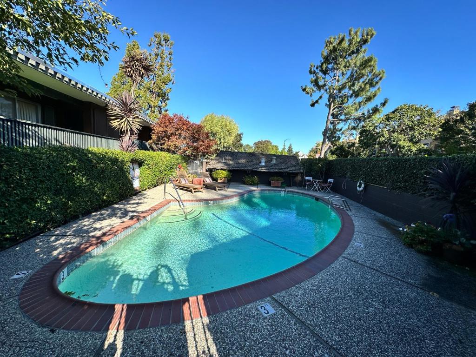
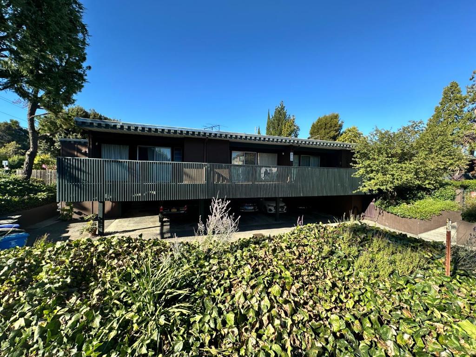
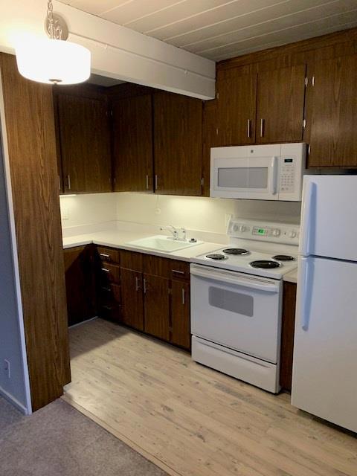
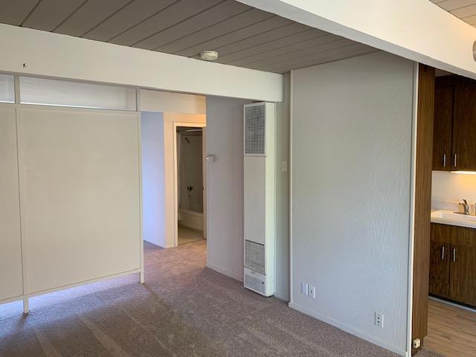
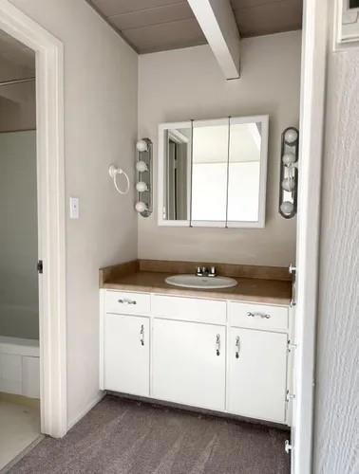
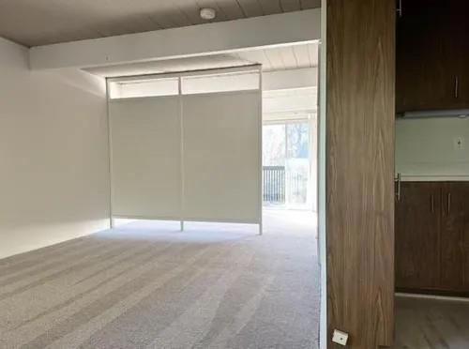
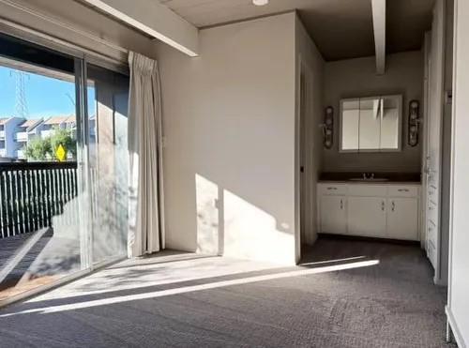
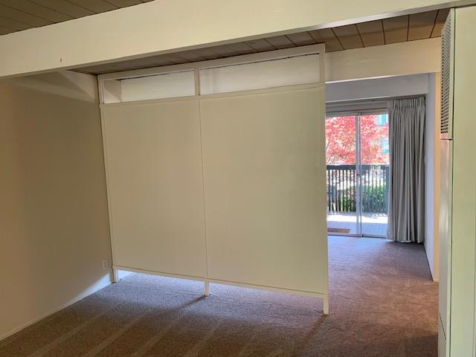
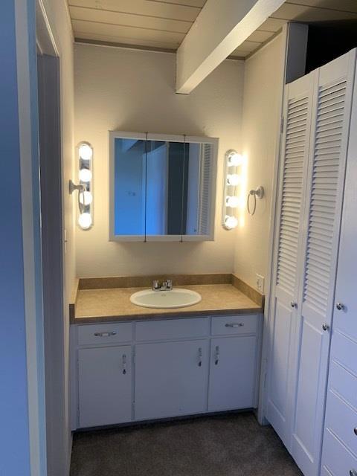
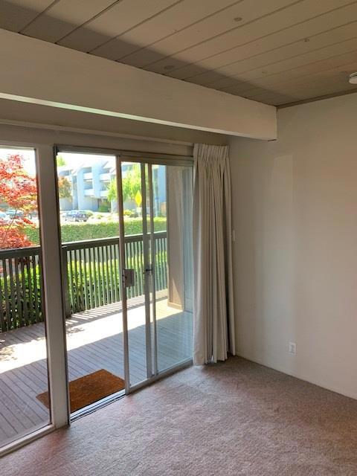
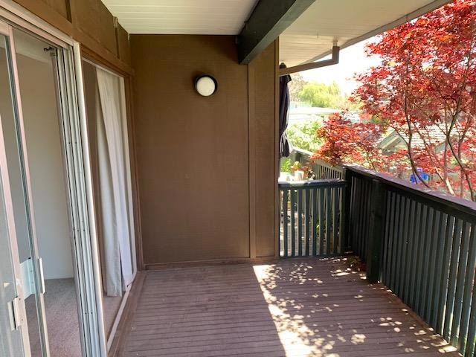
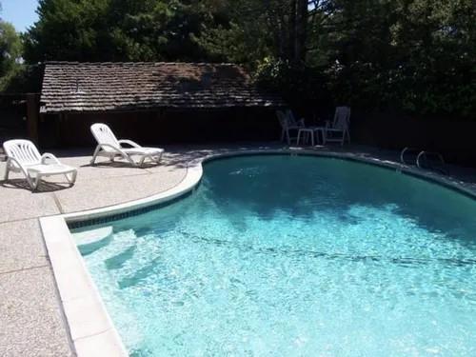
Property Description
Prime Mountain View apartment building. (1) 1+1, (10) Junior 1+1s & (1) small 150 SF studio. These are true Junior Suites with a large divider separating a living room and full kitchen from a bedroom area, with full bathroom, separate vanity and walk-in closet. All 10 of these Jr 1+1s could easily be converted into proper 1x1s, adding tremendous value. All units have either a large private balcony or patio space. Tenants enjoy a beautiful swimming pool and surrounding lounge area that was recently retiled and resurfaced. Significant recent interior improvements include all new appliances, bathtub reglaze, vanity cabinets, lighting & new paint & carpeting. Unit # 11 had a full permitted renovation (kitchen, bath, vanity, LVP). New foam roof installed in 2004 & owners did an overlay in 2024 that provides a 10 year warranty (overlay required in 5 years). Potential to add up to 3 new ADUs in carport area which is adjacent to the 150 SF Studio, recognized by the city and county as a legal unit and was previously rented out as a small studio, currently used for storage. It has a plumbing, electrical, a closet and bathroom, but no kitchen. Excellent North Whisman neighborhood west of the El Camino Real only a few blocks from Downtown Mountain View. "Biker's Paradise" score of 96.
Interior Features
| Bedroom Information |
| Bedrooms |
N/A |
| Interior Information |
| Cooling Type |
None |
| Heating Type |
Wall Furnace |
Listing Information
| Address |
610 Walker Drive |
| City |
Mountain View |
| State |
CA |
| Zip |
94043 |
| County |
Santa Clara |
| Listing Agent |
Matthew Thomson DRE #01471708 |
| Co-Listing Agent |
Bryan Danforth DRE #01789680 |
| Courtesy Of |
Compass |
| List Price |
$3,400,000 |
| Status |
Active |
| Type |
Commercial |
| Structure Size |
N/A |
| Lot Size |
16,200 |
| Year Built |
1964 |
Listing information courtesy of: Matthew Thomson, Bryan Danforth, Compass. *Based on information from the Association of REALTORS/Multiple Listing as of Feb 4th, 2025 at 7:25 PM and/or other sources. Display of MLS data is deemed reliable but is not guaranteed accurate by the MLS. All data, including all measurements and calculations of area, is obtained from various sources and has not been, and will not be, verified by broker or MLS. All information should be independently reviewed and verified for accuracy. Properties may or may not be listed by the office/agent presenting the information.























