1127 Hillslope Place, Los Altos, CA 94024
-
Listed Price :
$8,520,000
-
Beds :
6
-
Baths :
7
-
Property Size :
5,158 sqft
-
Year Built :
2025
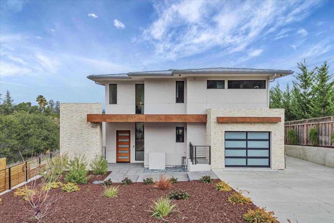
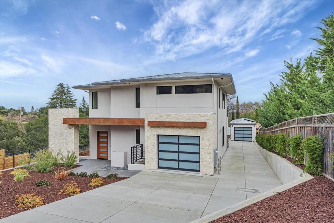
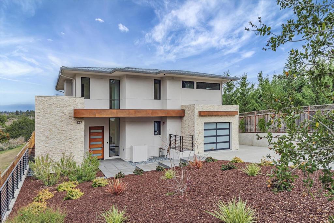
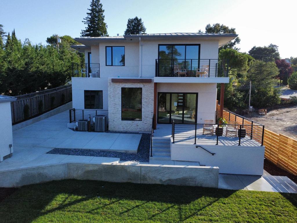
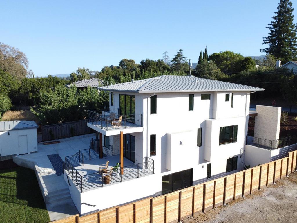
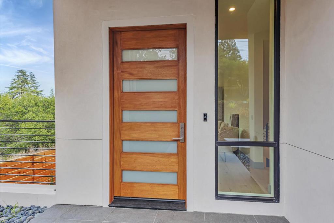
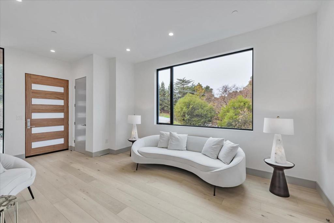
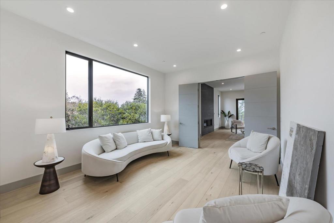
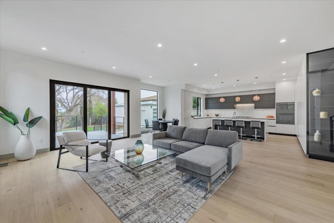
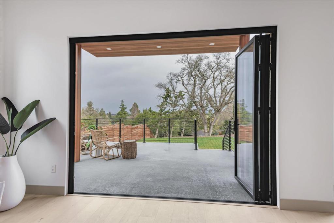
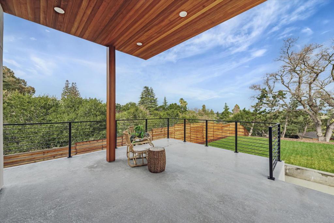
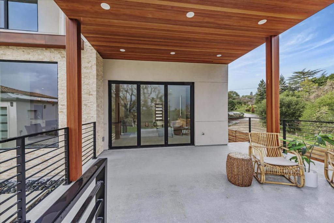
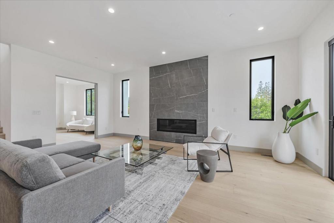
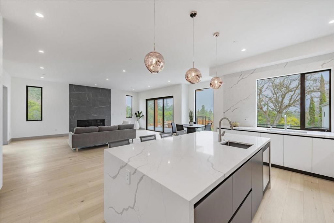
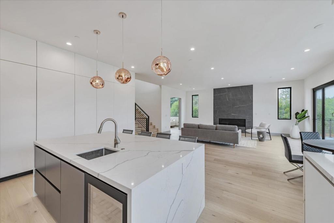
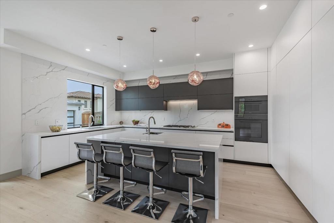
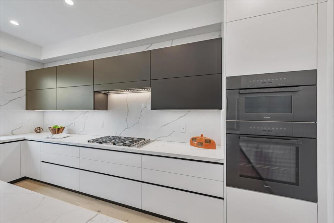
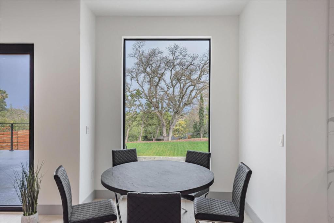
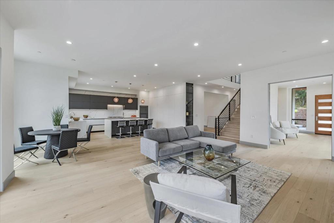
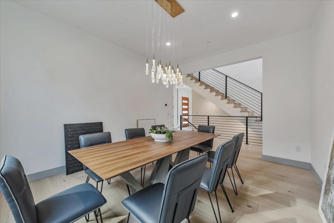
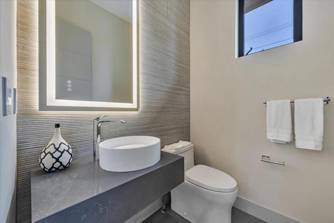
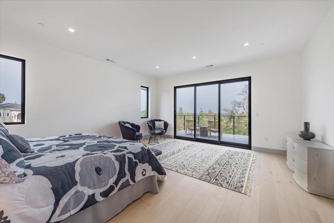
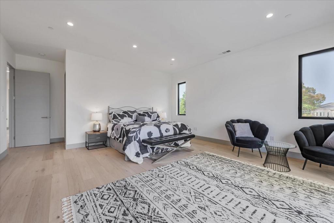
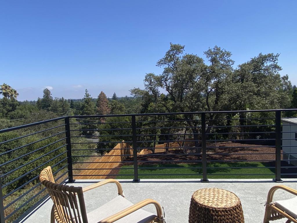
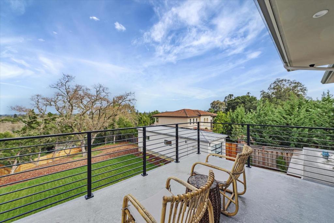
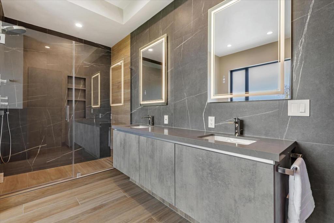
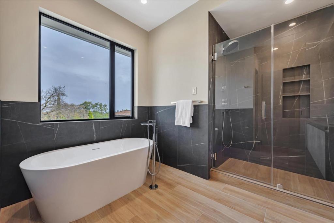
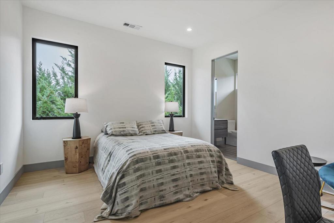
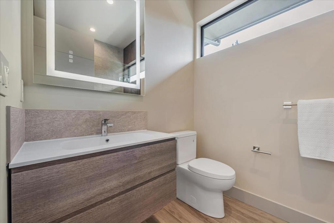
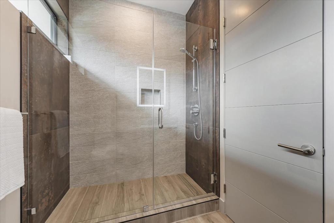
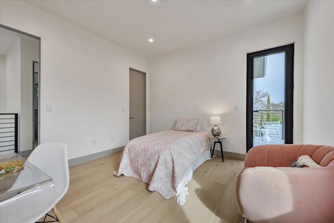
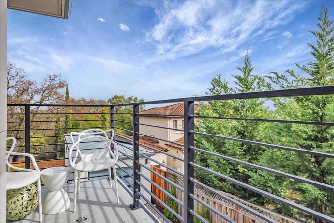
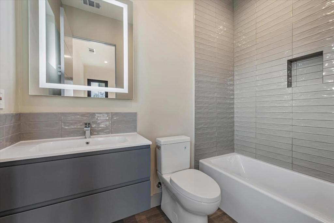
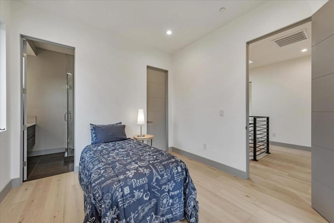
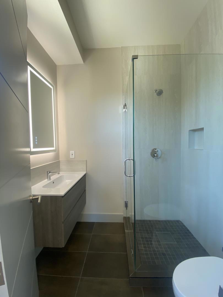
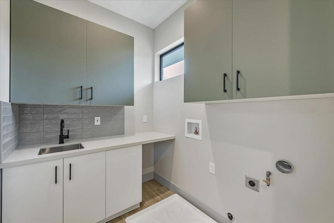
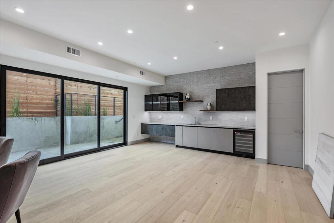
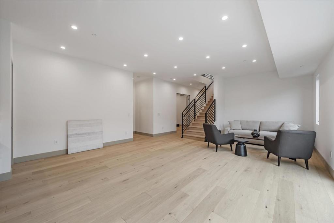
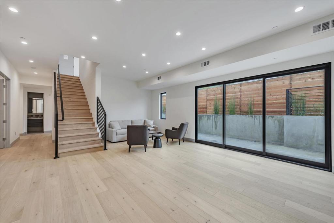
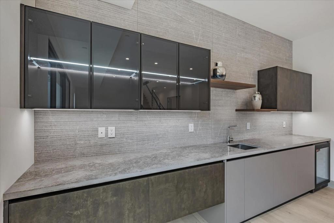
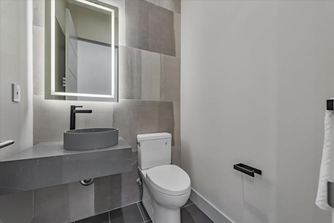
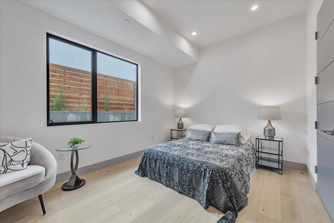
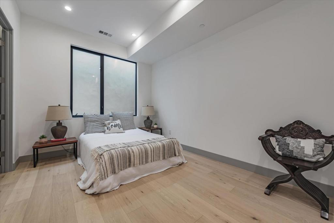
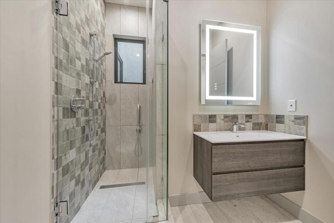
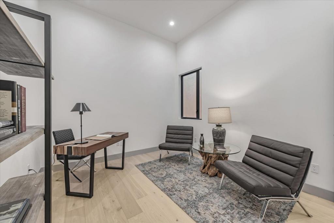
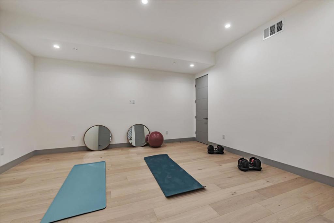
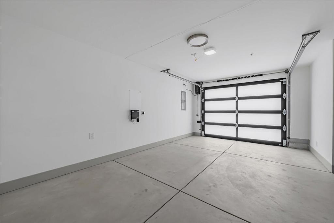
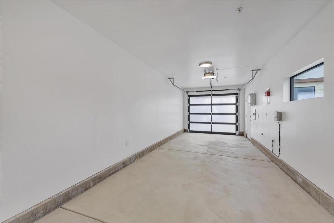
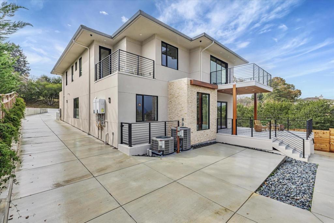
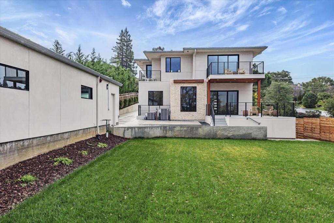
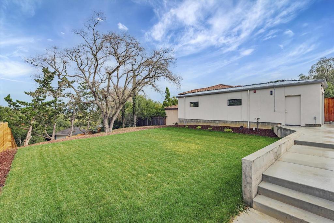
Property Description
Experience modern luxury in this stunning contemporary home boasting panoramic valley and mountain views. The open-concept design features soaring 10-foot ceilings and three levels, including a daylight basement with a spacious patio perfect for entertaining. Inside, you'll find 6 bedrooms, 5 full and 2 half bathrooms, a formal living room, and a separate dining room. The combined family/kitchen area is a chef's dream, featuring Italian-made cabinets and top-of-the-line appliances, including a gas cook top. Additional highlights include an entertainment room, private office, home theater, and a wine cellar. Premium finishes include hardwood floors, a metal roof, and thermally broken, high-end aluminum windows. A 1-car attached garage and a 2-car detached garage provide ample parking. Situated on a ~1/3-acre lot, the sizable backyard showcases a mature oak tree and breathtaking views, creating a seamless indoor/outdoor living experience. Enjoy the convenience of being within walking distance of Rancho Shopping Center and Loyola Elementary School, with close proximity to top-rated schools, downtown Los Altos, and the prestigious Los Altos Country Club.
Interior Features
| Bedroom Information |
| Bedrooms |
6 |
| Bathroom Information |
| Bathrooms |
7 |
| Flooring Information |
| Material |
Wood |
| Interior Information |
| Cooling Type |
Central Air |
| Heating Type |
Forced Air |
Listing Information
| Address |
1127 Hillslope Place |
| City |
Los Altos |
| State |
CA |
| Zip |
94024 |
| County |
Santa Clara |
| Listing Agent |
Helen Watson DRE #01100150 |
| Courtesy Of |
Helen Watson, Broker |
| List Price |
$8,520,000 |
| Status |
Active |
| Type |
Residential |
| Subtype |
Single Family Residence |
| Structure Size |
5,158 |
| Lot Size |
14,374 |
| Year Built |
2025 |
Listing information courtesy of: Helen Watson, Helen Watson, Broker. *Based on information from the Association of REALTORS/Multiple Listing as of Feb 24th, 2025 at 3:24 PM and/or other sources. Display of MLS data is deemed reliable but is not guaranteed accurate by the MLS. All data, including all measurements and calculations of area, is obtained from various sources and has not been, and will not be, verified by broker or MLS. All information should be independently reviewed and verified for accuracy. Properties may or may not be listed by the office/agent presenting the information.



















































