3141 Orthello Way, Santa Clara, CA 95051
-
Listed Price :
$2,189,000
-
Beds :
5
-
Baths :
3
-
Property Size :
2,602 sqft
-
Year Built :
1951


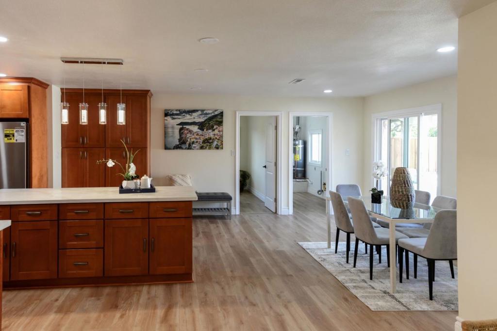
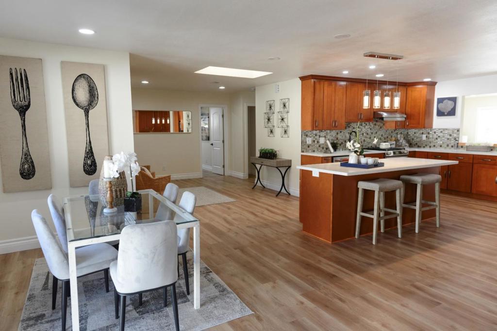
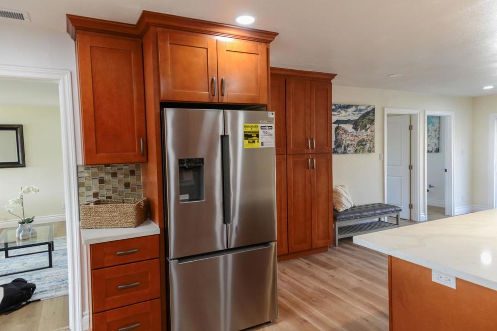

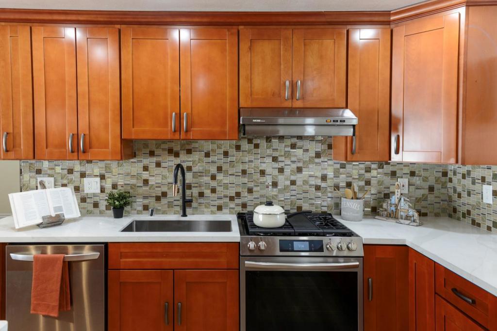
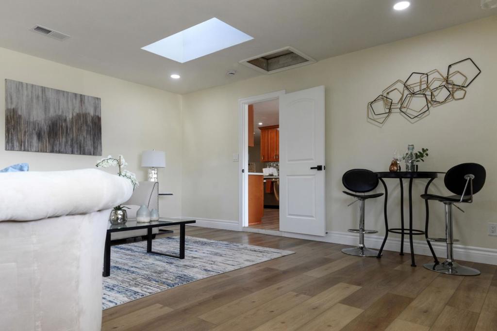
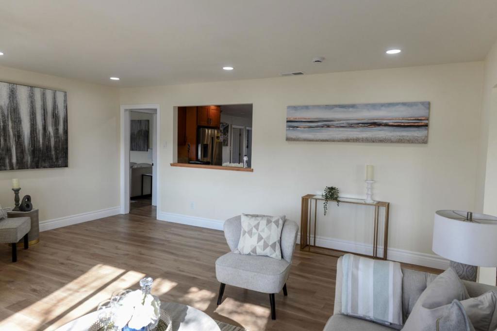
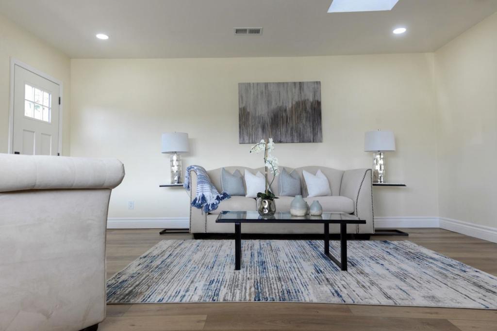
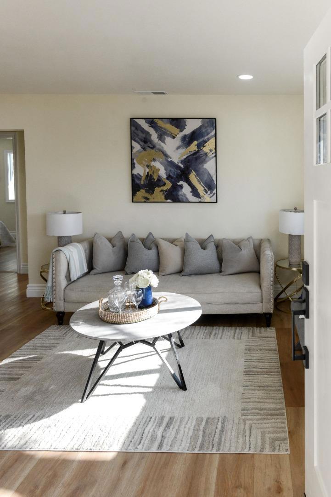
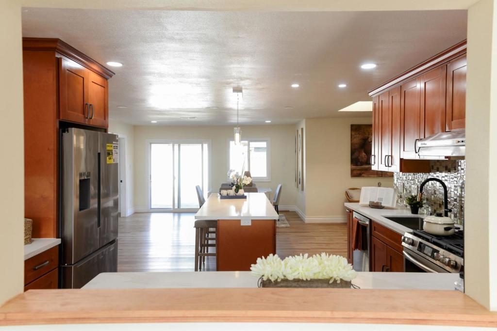
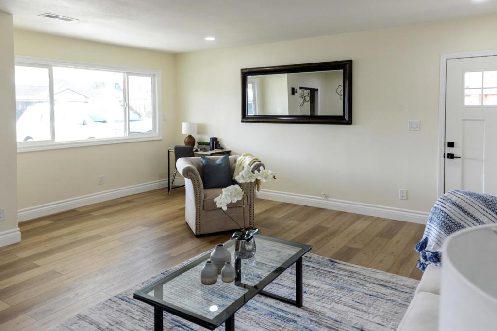
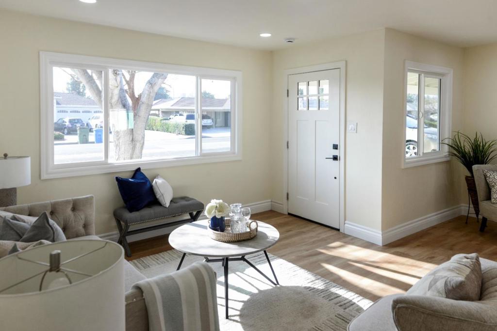
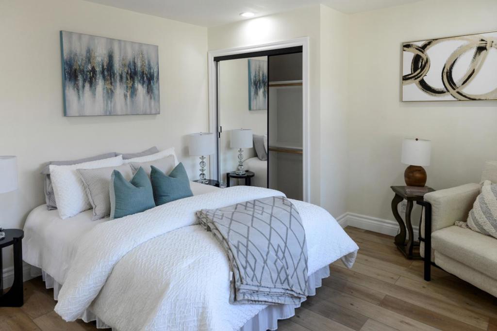

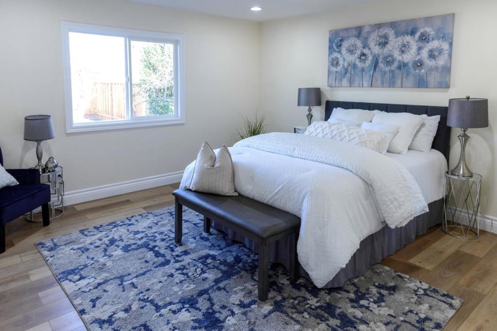
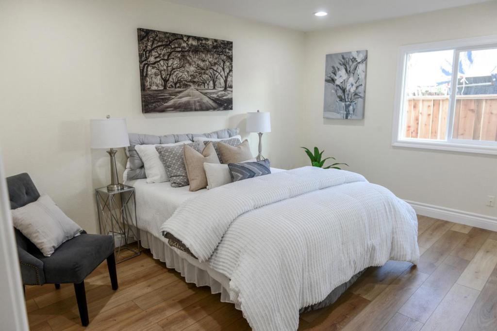
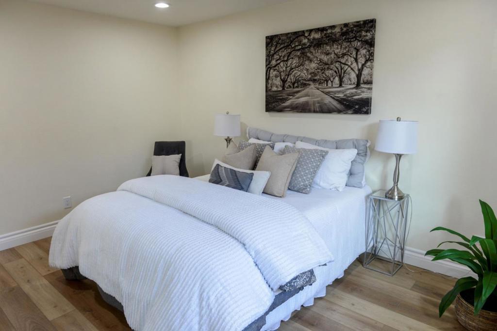
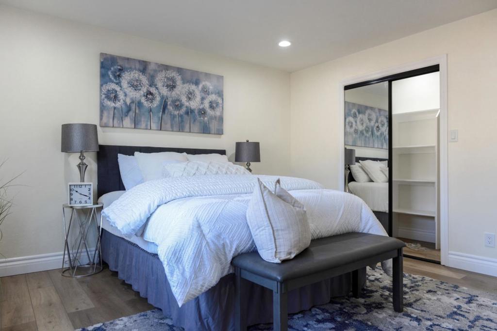
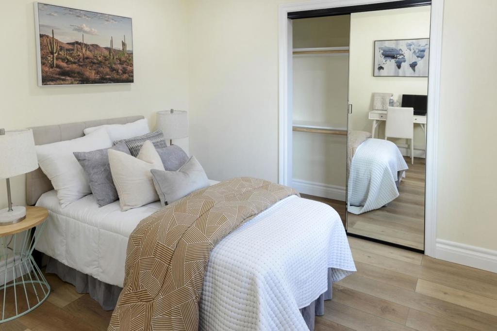
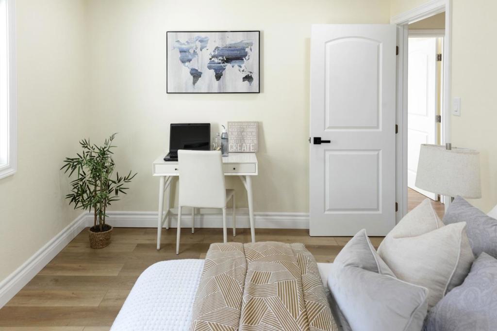
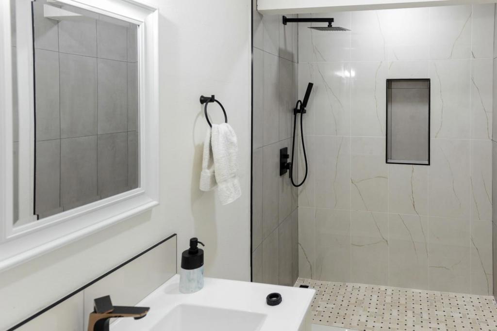
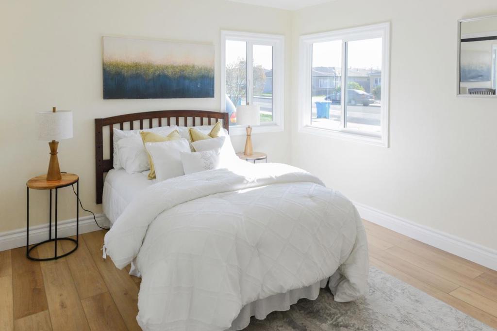
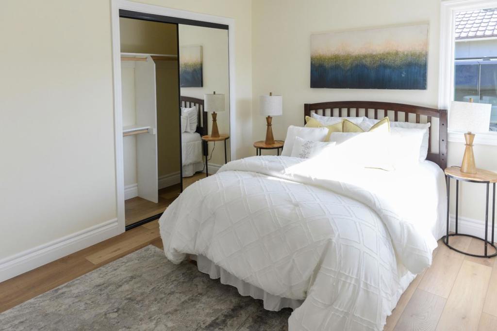
Property Description
Welcome to your dream home in SANTA CLARA! This stunning residence offers ample living space with 2,602 sqft, set on a generous 9,375 sqft lot. Featuring 5 spacious bedrooms and 3 full bathrooms, this home is perfect for any family. The kitchen is a chef's delight with a gas cooktop, marble countertops, built-in oven, refrigerator, and a handy island. Enjoy the convenience of a skylight brightening up your breakfast nook. The home boasts modern amenities including central AC, central forced air heating, and double pane windows for energy efficiency. The floors are covered with stylish laminate throughout. For your laundry needs, there are both electric and gas hookups in the utility room. The home also includes a three-car garage and is part of the Santa Clara Unified Elementary School District. Don't miss the chance to own this beautiful home in a prime location!
Interior Features
| Laundry Information |
| Location(s) |
Gas Dryer Hookup |
| Kitchen Information |
| Features |
Kitchen Island |
| Bedroom Information |
| Bedrooms |
5 |
| Bathroom Information |
| Bathrooms |
3 |
| Flooring Information |
| Material |
Laminate |
| Interior Information |
| Features |
Breakfast Area, Utility Room |
| Cooling Type |
Central Air |
| Heating Type |
Central, Forced Air |
Listing Information
| Address |
3141 Orthello Way |
| City |
Santa Clara |
| State |
CA |
| Zip |
95051 |
| County |
Santa Clara |
| Listing Agent |
Johnny Raniel DRE #00512370 |
| Courtesy Of |
Apo Realty |
| List Price |
$2,189,000 |
| Status |
Active |
| Type |
Residential |
| Subtype |
Single Family Residence |
| Structure Size |
2,602 |
| Lot Size |
9,375 |
| Year Built |
1951 |
Listing information courtesy of: Johnny Raniel, Apo Realty. *Based on information from the Association of REALTORS/Multiple Listing as of Feb 17th, 2025 at 4:03 PM and/or other sources. Display of MLS data is deemed reliable but is not guaranteed accurate by the MLS. All data, including all measurements and calculations of area, is obtained from various sources and has not been, and will not be, verified by broker or MLS. All information should be independently reviewed and verified for accuracy. Properties may or may not be listed by the office/agent presenting the information.

























