11092 Firethorne Drive, Cupertino, CA 95014
-
Listed Price :
$1,388,000
-
Beds :
2
-
Baths :
3
-
Property Size :
1,385 sqft
-
Year Built :
1977
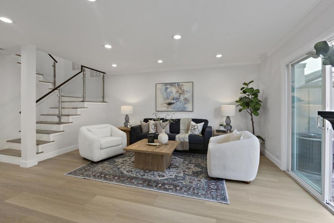
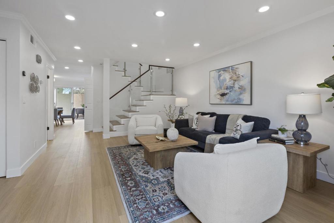
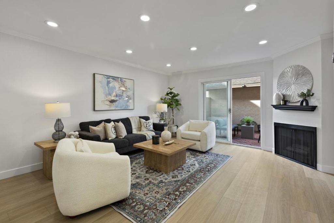
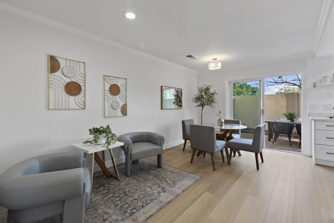
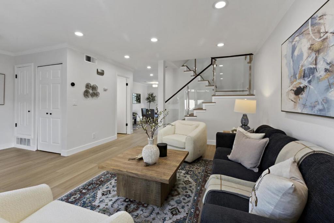
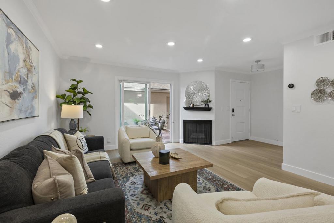
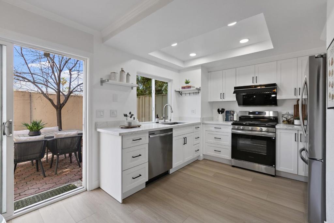
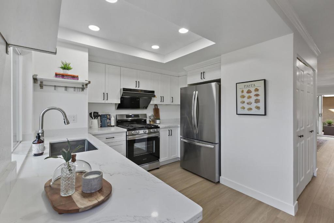
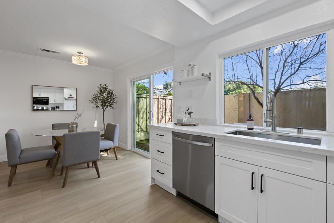
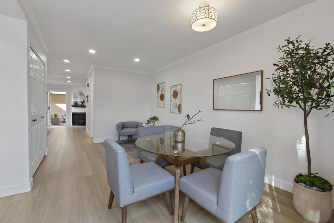
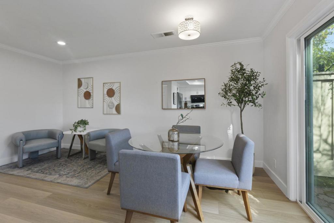
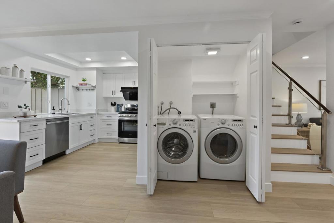
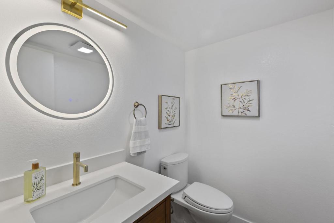
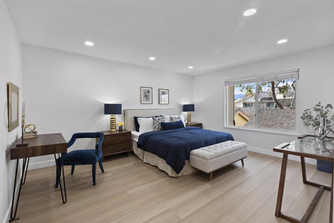
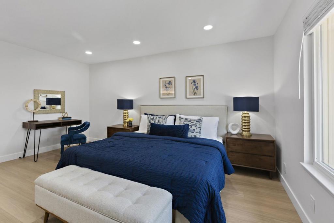
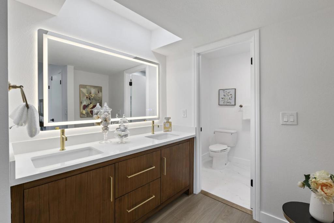
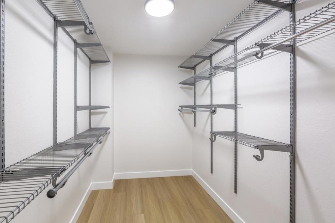
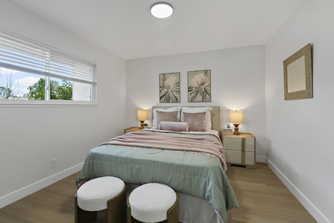
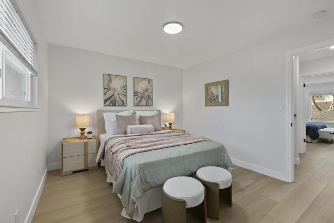
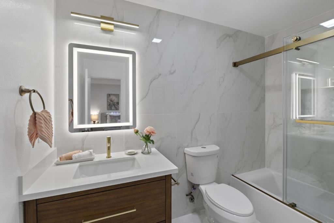
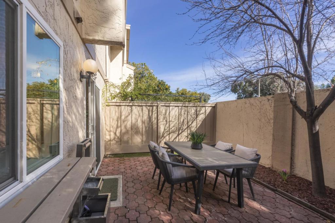
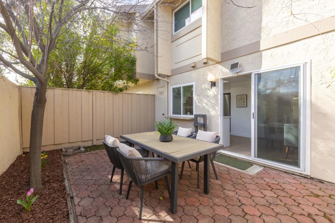
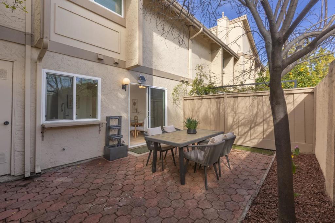
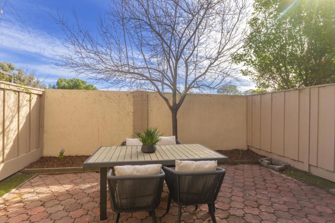
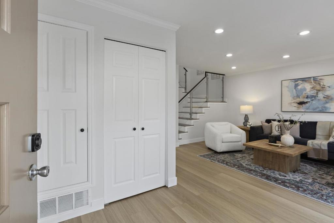
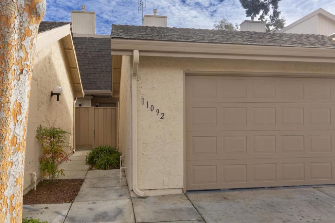
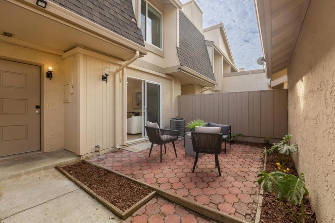
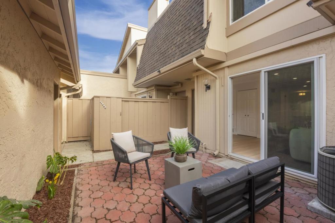
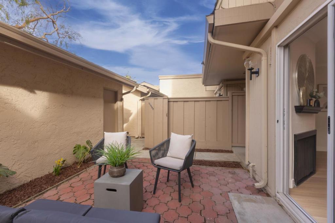
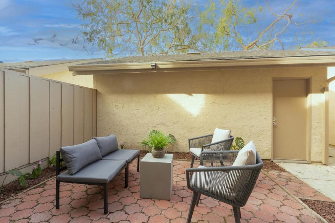
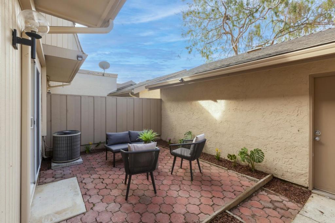
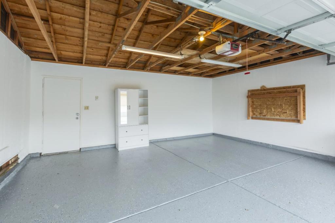
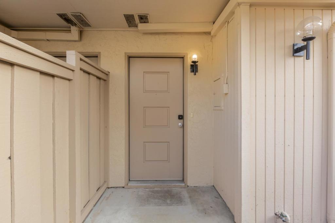
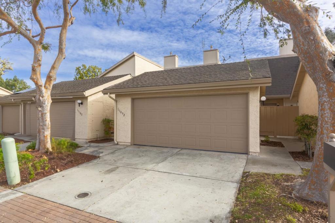
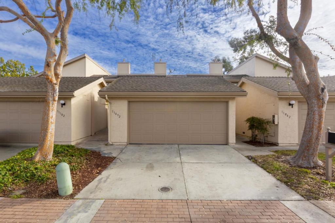
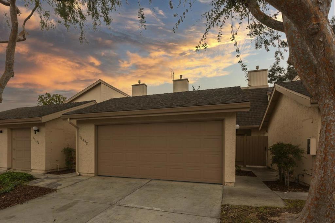
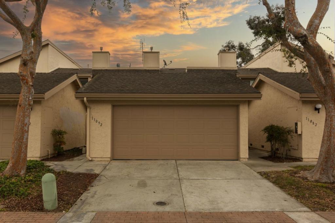
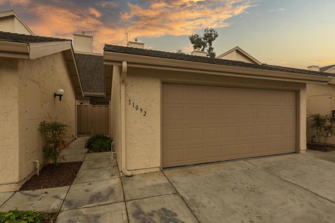
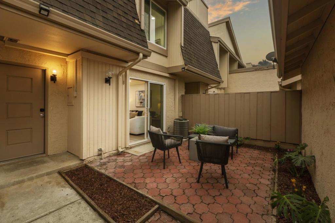
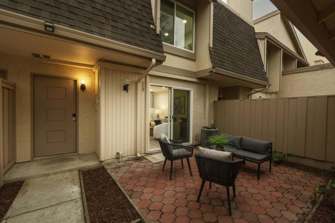
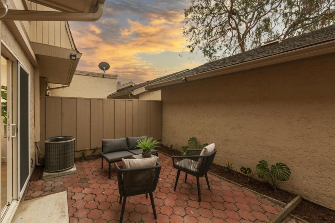
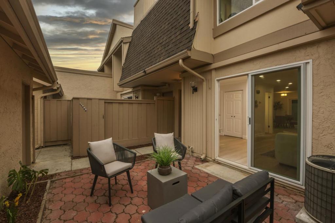
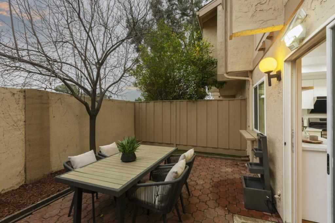
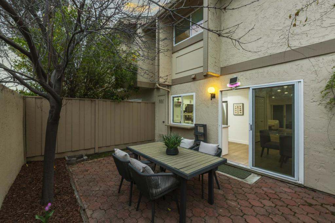
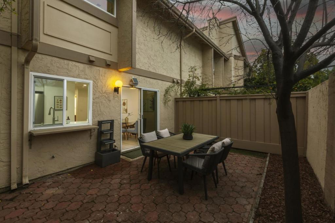
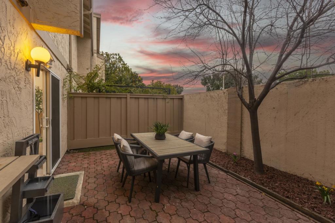
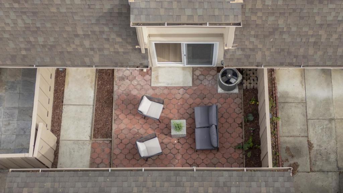
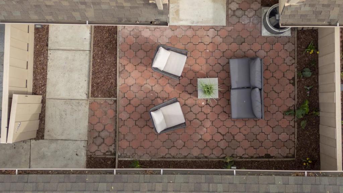
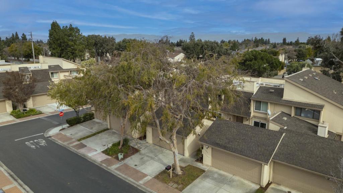
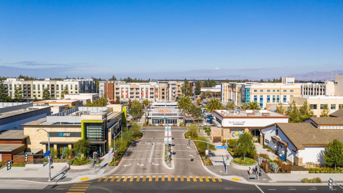
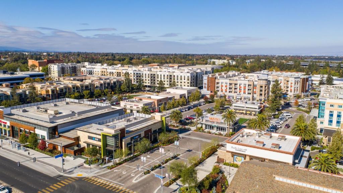
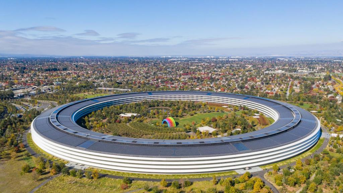
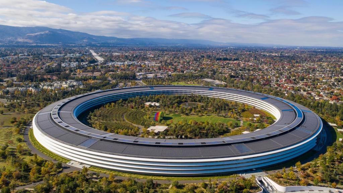
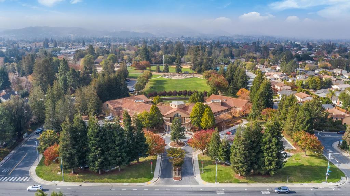
Property Description
Discover the Pinnacle of Cupertino Living in this Newly Renovated, Modern 2-bedroom residence, where each bedroom boasts its own en-suite bath! Nestled in coveted Countrywood community, it offers the ultimate convenience located next to Homestead Square, your go-to for groceries, shopping, dining, & coffee. Embrace the excellence of TOP PERFORMING Cupertino Schools, including Cupertino Middle & Homestead High. Expansive & OPEN LAYOUT with SLEEK GLASS STAIR RAILINGS! MODERN FARMHOUSE inspired kitchen with quartz countertop, shaker cabinets & new SS Appliances. Remodeled downstairs bath. Both GRAND PRIMARY SUITE feature newly remodeled en-suite baths, walk-in closet, double sink vanity & new walk-in shower. JUNIOR PRIMARY SUITE showcases abundance of storage and a remodeled en suite with modern vanity, shower over tub, full tile backsplash. New & alluring, gleaming wood-like plank floors, recessed lighting throughout! Seamless indoor-outdoor flow w/ TWO PRIVATE YARDS. Conveniences w/ INTERIOR LAUNDRY & newly finished 2-car garage. RESORT-LIKE COMMUNITY beckons w/ inviting heated pool, spa, & lush green space, for unparalleled Cupertino living experience. Everything so close: Safeway, Whole Foods, Apple Campuses, 99 Ranch & more. DREAM commute! HOA covers garbage & EQ insurance.
Interior Features
| Kitchen Information |
| Features |
Quartz Counters |
| Bedroom Information |
| Bedrooms |
2 |
| Bathroom Information |
| Features |
Dual Sinks |
| Bathrooms |
3 |
| Flooring Information |
| Material |
Tile |
| Interior Information |
| Features |
Walk-In Closet(s) |
| Cooling Type |
Central Air |
| Heating Type |
Central |
Listing Information
| Address |
11092 Firethorne Drive |
| City |
Cupertino |
| State |
CA |
| Zip |
95014 |
| County |
Santa Clara |
| Listing Agent |
Mary Clark DRE #01388250 |
| Co-Listing Agent |
Wendy Low DRE #02165857 |
| Courtesy Of |
Intero Real Estate Services |
| List Price |
$1,388,000 |
| Status |
Active |
| Type |
Residential |
| Subtype |
Townhouse |
| Structure Size |
1,385 |
| Lot Size |
1,646 |
| Year Built |
1977 |
Listing information courtesy of: Mary Clark, Wendy Low, Intero Real Estate Services. *Based on information from the Association of REALTORS/Multiple Listing as of Feb 24th, 2025 at 3:43 PM and/or other sources. Display of MLS data is deemed reliable but is not guaranteed accurate by the MLS. All data, including all measurements and calculations of area, is obtained from various sources and has not been, and will not be, verified by broker or MLS. All information should be independently reviewed and verified for accuracy. Properties may or may not be listed by the office/agent presenting the information.






















































