5243 Amelia Drive, San Jose, CA 95118
-
Listed Price :
$1,528,000
-
Beds :
3
-
Baths :
2
-
Property Size :
1,435 sqft
-
Year Built :
1960
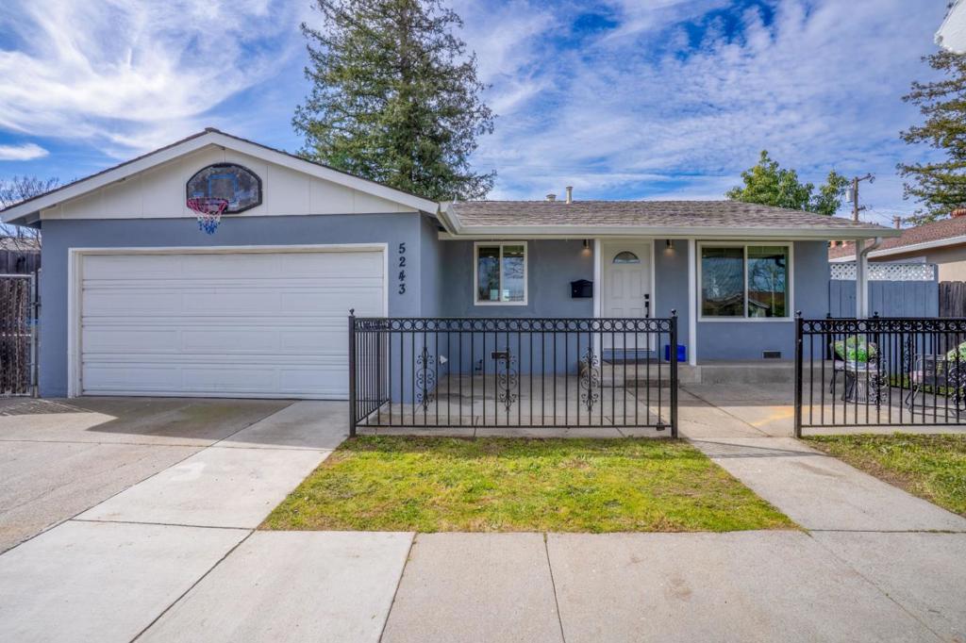













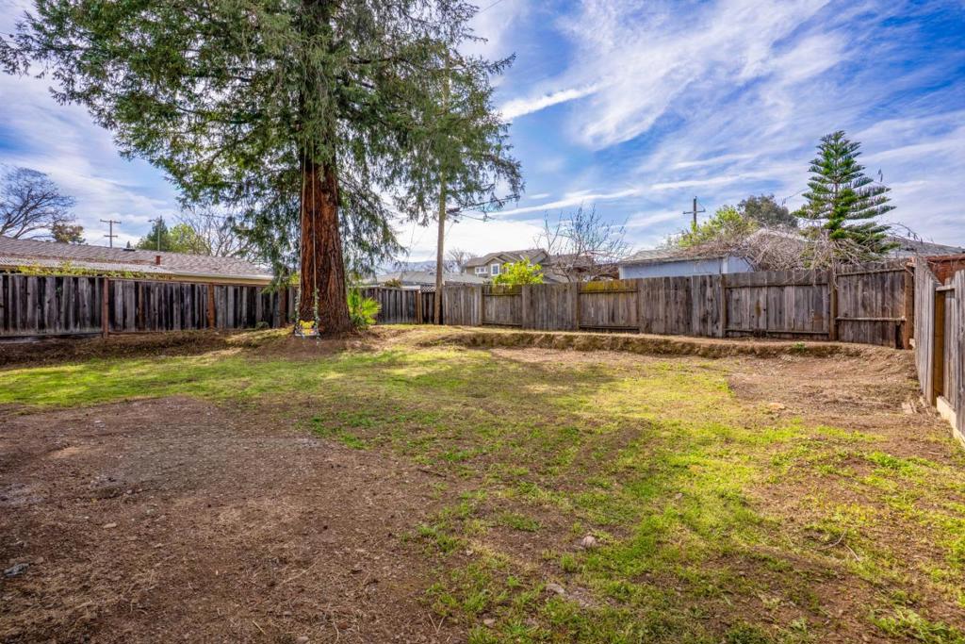
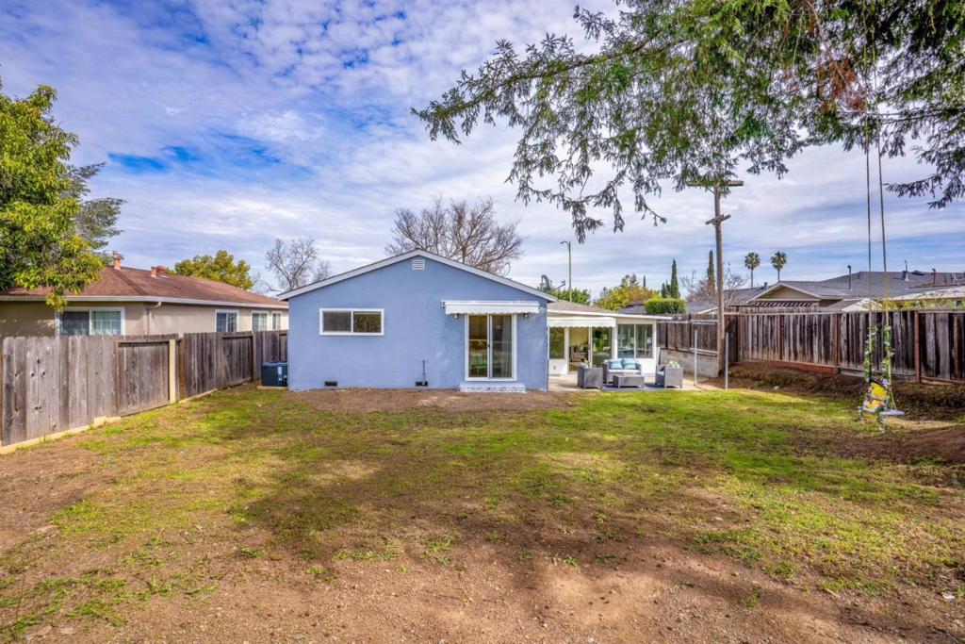
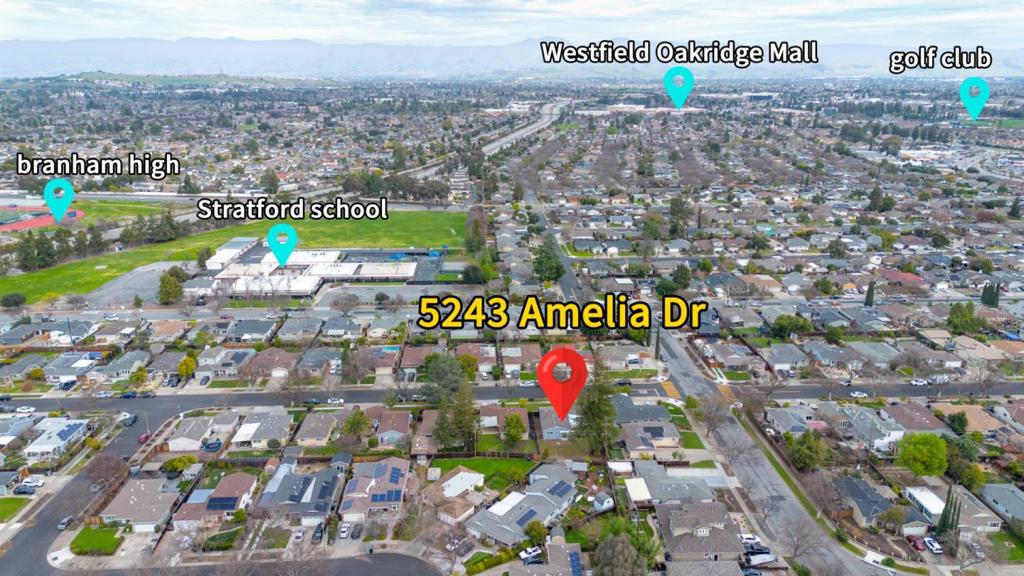
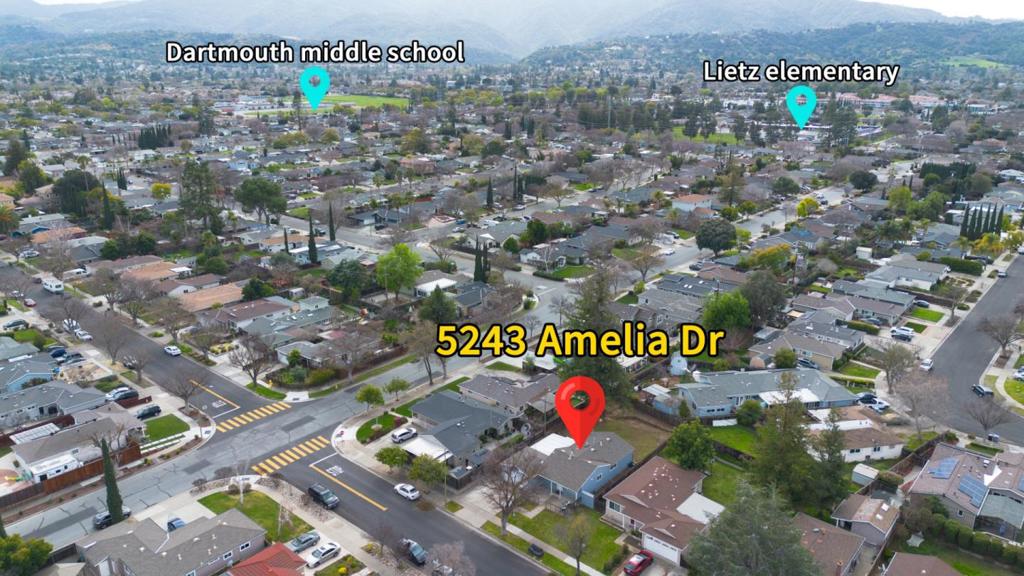
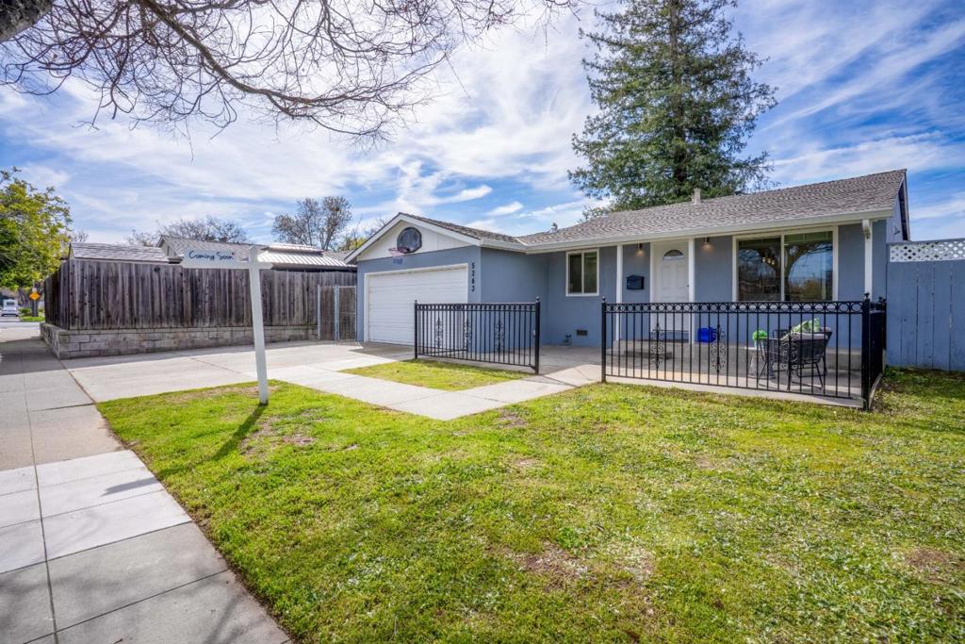
Property Description
Nestled in a desirable Cambrian neighborhood on a quiet street, this beautifully maintained single-story home offers 1,095 sq. ft. of living space plus a permitted 340 sq. ft. sunroom on a 6,875 sq. ft. lot, providing extra flexibility. The 3-bedroom, 2-bathroom layout is open and functional, featuring tile and hardwood flooring throughout. The modern kitchen boasts quartz countertops, a waterfall island, stainless steel appliances, a gas stove, and a Fotile range hood. The expansive backyard offers endless possibilities for gardening, entertaining, or adding an ADU. Conveniently located just minutes from Westfield Oakridge Mall, Costco, Whole Foods, Trader Joes, and Ranch 99, with easy access to Highways 85 and 87. Close to top-rated Branham High School, Dartmouth Middle School, Lietz Elementary, Stratford, and Challenger, with Lietz Elementary and Stratford within walking distance.
Interior Features
| Bedroom Information |
| Bedrooms |
3 |
| Bathroom Information |
| Bathrooms |
2 |
| Flooring Information |
| Material |
Tile, Wood |
| Interior Information |
| Cooling Type |
Central Air |
| Heating Type |
Central |
Listing Information
| Address |
5243 Amelia Drive |
| City |
San Jose |
| State |
CA |
| Zip |
95118 |
| County |
Santa Clara |
| Listing Agent |
Maureen Mou DRE #02110977 |
| Courtesy Of |
BQ Realty |
| List Price |
$1,528,000 |
| Status |
Active |
| Type |
Residential |
| Subtype |
Single Family Residence |
| Structure Size |
1,435 |
| Lot Size |
6,875 |
| Year Built |
1960 |
Listing information courtesy of: Maureen Mou, BQ Realty. *Based on information from the Association of REALTORS/Multiple Listing as of Feb 28th, 2025 at 5:34 AM and/or other sources. Display of MLS data is deemed reliable but is not guaranteed accurate by the MLS. All data, including all measurements and calculations of area, is obtained from various sources and has not been, and will not be, verified by broker or MLS. All information should be independently reviewed and verified for accuracy. Properties may or may not be listed by the office/agent presenting the information.



















